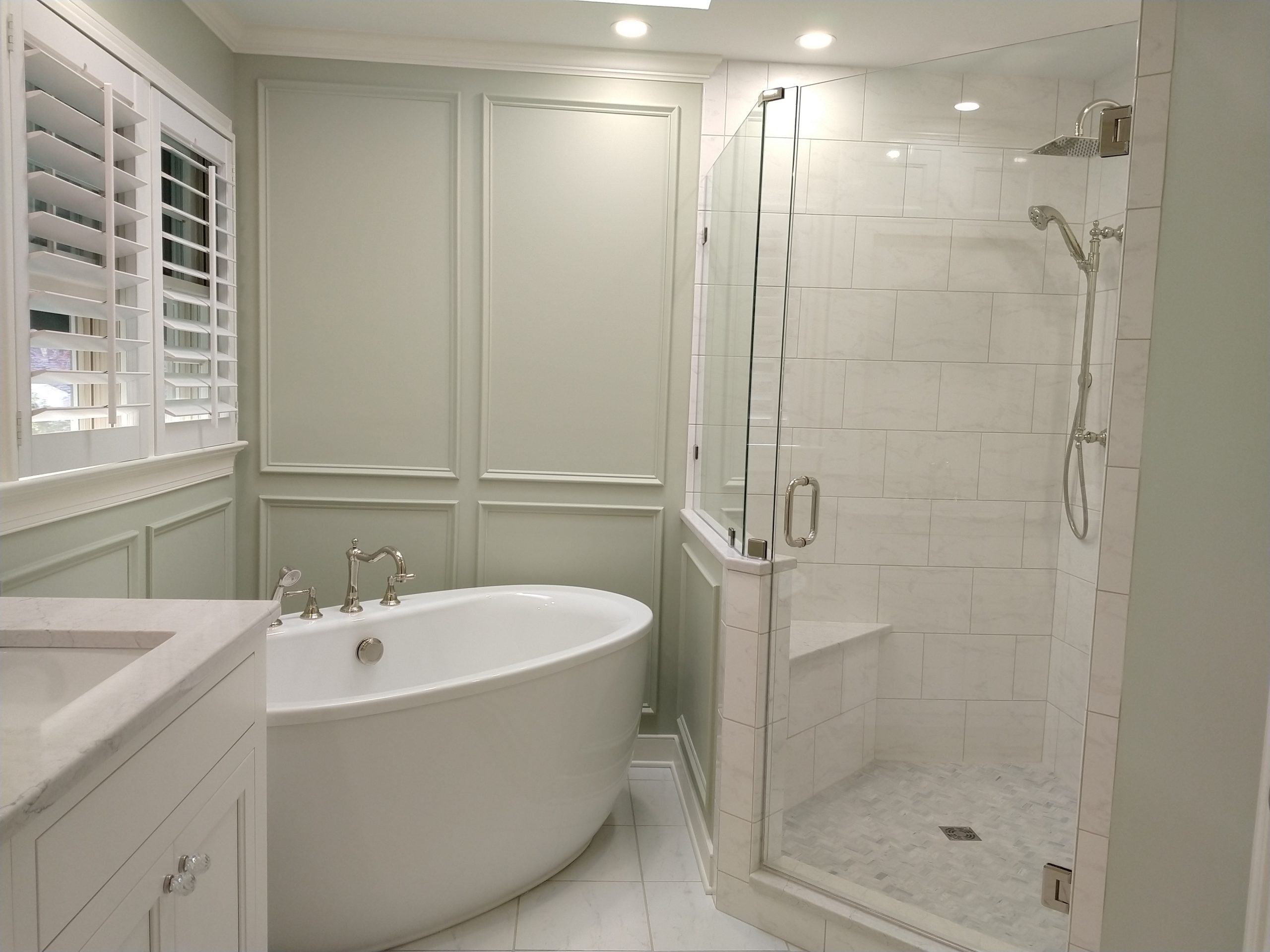No Guesswork. No Surprises. Just Smarter Remodeling with 3D CAD
See It Before You Build It
Want to visualize your remodel before swinging the first hammer? Leo Lantz Construction offers advanced 3D Computer-Aided Design (CAD) services that help homeowners, designers, and builders bring big ideas to life before construction even begins.
You’re remodeling an older home or planning a new addition, our 3D CAD technology lets you preview every detail, make informed choices, and move forward with confidence.
Why 3D CAD? Because You Deserve Clarity
With our state-of-the-art software, you can:
- Explore floor plans, finishes, and layouts in lifelike 3D
- See how new materials and designs will look in your space
- Collaborate more easily with designers, contractors, and stakeholders
- Reduce costly change orders and mid-project surprises
No guesswork. No confusion. Just confidence.
What We Help You Visualize:
- Kitchen and bathroom remodels
- Additions and open-concept redesigns
- Cabinetry, tile, lighting, and fixture placement
- Multiple finish and material combinations
- Storage and layout improvements
You’re a homeowner planning your dream kitchen or a builder refining floor plans, our CAD services bring clarity to every project.
Benefits of Working with Leo Lantz Construction
- 30+ years of remodeling experience
- Cutting-edge 3D CAD technology
- Visual previews of your exact space
- Clearer communication between all project partners
- Smarter budgeting and more efficient planning
We’ve helped hundreds of Richmond-area homeowners, designers, and contractors streamline the design process and avoid delays. You could be next.
Better Decisions, Faster
3D CAD allows us to present design ideas, eliminate misunderstandings, and make faster, smarter decisions. Need to see different cabinet finishes? Want to know how a new shower layout will feel in your space? CAD makes it all possible, visually and interactively.
This technology supports both creative flexibility and technical accuracy, so what you see is what you’ll get.
What is 3D CAD, and how does it help?
3D CAD stands for Computer-Aided Design. It creates a lifelike model of your remodel before construction begins, helping you make better choices.
Who uses this service?
Homeowners, architects, designers, and contractors who want better collaboration and fewer surprises.
Can I make changes after seeing the design?
Absolutely! That’s one of the biggest benefits: you can tweak materials, layouts, and finishes before anything is built.
Does it help with budgeting?
Yes. Seeing the full scope helps reduce mid-project changes and stay within your financial plan.
What kind of projects is this for?
Ideal for kitchen, bathroom, and whole-home remodels, especially when layout or finish decisions are involved.





